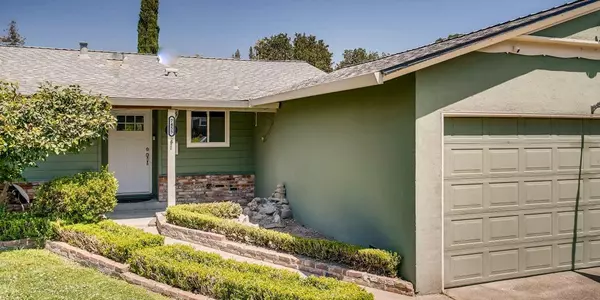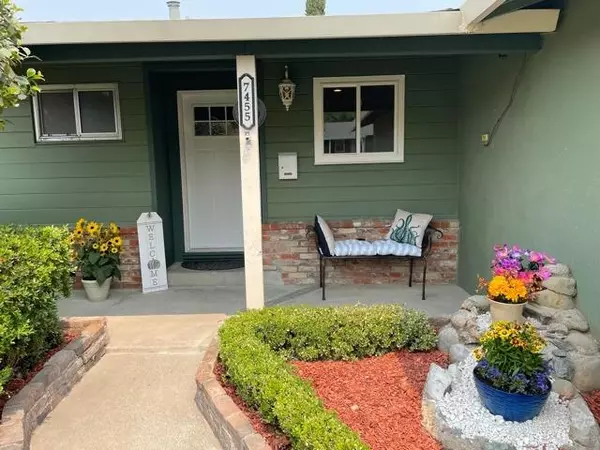For more information regarding the value of a property, please contact us for a free consultation.
7455 Northlea WAY Citrus Heights, CA 95610
Want to know what your home might be worth? Contact us for a FREE valuation!

Our team is ready to help you sell your home for the highest possible price ASAP
Key Details
Sold Price $475,000
Property Type Single Family Home
Sub Type Single Family Residence
Listing Status Sold
Purchase Type For Sale
Square Footage 1,266 sqft
Price per Sqft $375
MLS Listing ID 221091911
Sold Date 09/08/21
Bedrooms 3
Full Baths 2
HOA Y/N No
Year Built 1955
Lot Size 10,019 Sqft
Acres 0.23
Property Sub-Type Single Family Residence
Source MLS Metrolist
Property Description
Nestled in Citrus Heights this charming 3 bedroom 2 bath home offers an abundance of updates and comforts. Bright and airy living room with a brick fireplace to cozy up to. Remodeled gourmet kitchen complete with quartz counter tops, stainless steel appliances, deep sink, recessed lights, breakfast nook and an island to prepare delicious meals on or just sit around with family and friends. Updated bathrooms with lots of attention to detail and comfort. Screened in patio great for outdoor entertainment, arts and crafts room, playroom or just a place to enjoy. Relax in the resort like back yard on the beautiful deck overlooking the sparkling pool just waiting to be jumped into. Side area off the deck great to put chairs and a fire pit to watch the stars under and making smores. RV access on the side with custom gate. Fresh inside paint and refinished wood floors. Move in ready.
Location
State CA
County Sacramento
Area 10610
Direction From 80 and Sunrise Blvd make a left on Madison Ave then Right on San Juan then right on Northlea Way. Home will be on the left side.
Rooms
Guest Accommodations No
Living Room Deck Attached
Dining Room Space in Kitchen
Kitchen Pantry Closet, Quartz Counter, Island
Interior
Heating Central
Cooling Central
Flooring Laminate, Wood
Fireplaces Number 1
Fireplaces Type Living Room, Gas Piped
Laundry Sink, Space For Frzr/Refr, Hookups Only, In Garage
Exterior
Parking Features Attached, RV Access, RV Possible, Garage Door Opener, Garage Facing Front
Garage Spaces 2.0
Pool Built-In
Utilities Available Public, Natural Gas Available
Roof Type Composition
Porch Enclosed Patio
Private Pool Yes
Building
Lot Description Curb(s), Street Lights
Story 1
Foundation Raised
Sewer Sewer Connected, Public Sewer
Water Meter on Site, Public
Schools
Elementary Schools San Juan Unified
Middle Schools San Juan Unified
High Schools San Juan Unified
School District Sacramento
Others
Senior Community No
Tax ID 243-0201-006-0000
Special Listing Condition None
Read Less

Bought with Intero Real Estate Services
GET MORE INFORMATION




