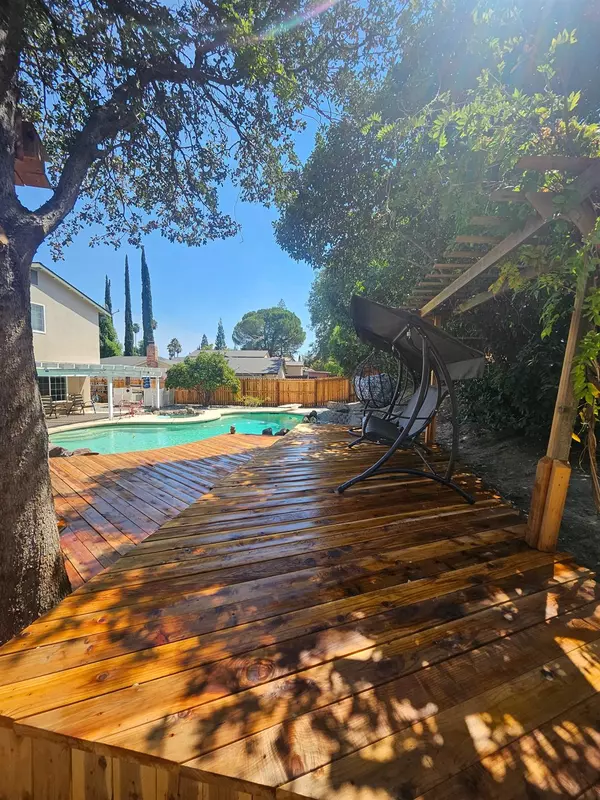For more information regarding the value of a property, please contact us for a free consultation.
8118 Holm Oak WAY Citrus Heights, CA 95610
Want to know what your home might be worth? Contact us for a FREE valuation!

Our team is ready to help you sell your home for the highest possible price ASAP
Key Details
Sold Price $637,000
Property Type Single Family Home
Sub Type Single Family Residence
Listing Status Sold
Purchase Type For Sale
Square Footage 1,975 sqft
Price per Sqft $322
MLS Listing ID 225103615
Sold Date 10/29/25
Bedrooms 4
Full Baths 2
HOA Y/N No
Year Built 1976
Lot Size 0.257 Acres
Acres 0.2571
Property Sub-Type Single Family Residence
Source MLS Metrolist
Property Description
Welcome to this Citrus Heights tri-level beauty, that has everything you have been looking for. From the sprawling Entertainer's Dream of a backyard, to the brand new roof, to the completely remodeled kitchen, what more could you need? Along this deep rooted street, you will appreciate the welcoming neighborhood feel. Upon entering you will notice the Pride of Ownership throughout. The home has been maintained remarkably well! The Kitchen remodel is gorgeous with dedicated pantry and a whole new feel for the space, as it was done from top to bottom. Complete with 4 bedrooms, 2.5 baths, the space in the home is well used and fully functional. The gorgeous sparkling pool sits nestled between the custom Redwood deck and the covered patio, allowing for multiple spaces for entertaining. The cherry on top is the large driveway, with the large front yard and additional RV parking for all your fun toys. You don't want to miss The Tri-level Beauty along Holm Oak Way.
Location
State CA
County Sacramento
Area 10610
Direction L on Garry Oak Rd. > R on Holm Oak Way.
Rooms
Guest Accommodations No
Living Room Other
Dining Room Space in Kitchen, Formal Area, Other
Kitchen Pantry Closet, Granite Counter, Island
Interior
Heating Central, MultiZone, Natural Gas
Cooling Ceiling Fan(s), Central, MultiZone
Flooring Simulated Wood
Fireplaces Number 1
Fireplaces Type Living Room, Stone, Other
Appliance Free Standing Gas Range, Gas Cook Top, Dishwasher, Microwave
Laundry Electric, In Garage
Exterior
Parking Features Boat Storage, RV Access, RV Possible, RV Storage, Garage Door Opener, Garage Facing Front, Guest Parking Available, Workshop in Garage
Garage Spaces 2.0
Carport Spaces 2
Fence Back Yard, Wood
Pool Built-In, On Lot, Pool Sweep, Pool/Spa Combo, Heat None
Utilities Available Public, Cable Connected, Sewer In & Connected, Electric, Internet Available, Natural Gas Connected
Roof Type Shingle
Porch Awning
Private Pool Yes
Building
Lot Description Manual Sprinkler F&R, Landscape Back, Landscape Front
Story 2
Foundation PillarPostPier, Raised
Sewer Public Sewer
Water Public
Level or Stories MultiSplit
Schools
Elementary Schools San Juan Unified
Middle Schools San Juan Unified
High Schools San Juan Unified
School District Sacramento
Others
Senior Community No
Tax ID 224-0350-051-0000
Special Listing Condition Offer As Is
Pets Allowed Yes
Read Less

Bought with Windermere Signature Properties Fair Oaks
GET MORE INFORMATION




